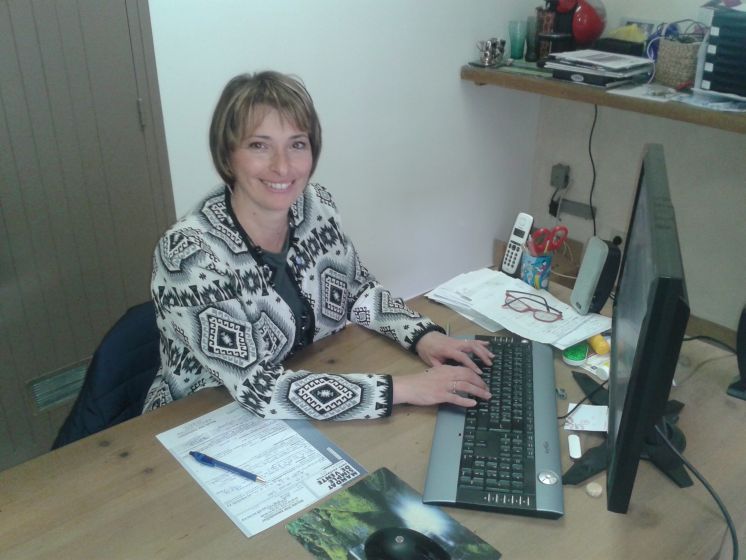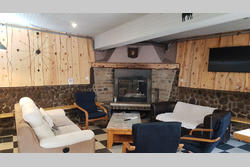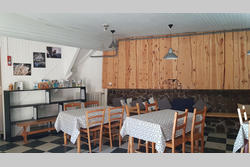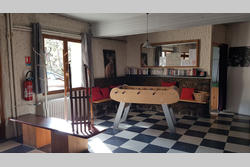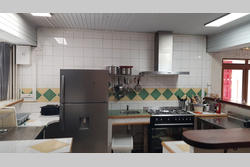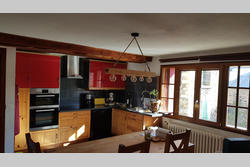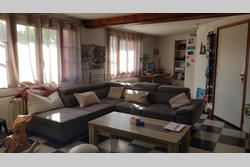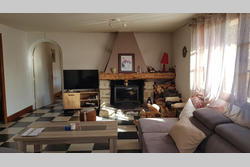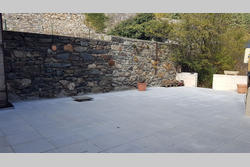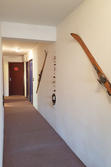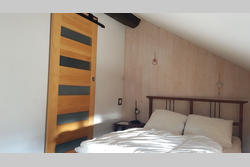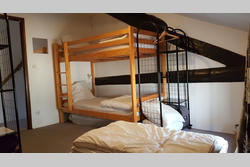For sale gîtes Formiguères (66210) - ref. 891V391M - Mandat n°584
For sale Gîtes in Formiguères, Capcir
€ 465 000
- 361 m²
- 10
- 7
"Opportunity" in the immediate vicinity of the ski slopes: a real estate complex of nearly 360 m² offering unique versatility for activities such as gîte management, event reception or any other creative business.
On the ground floor, discover a spacious reception room of approximately 100 m², equipped with a fitted kitchen, a fireplace with insert, and a separate toilet. In addition, a series of annexes of approximately 80 m² are waiting to be renovated to your liking.
The first floor houses a functional T4 apartment, ideal for your personal use or potentially to rent. It consists of three bedrooms, a warm living room equipped with a wood stove, a fully equipped independent kitchen, and two bathrooms.
On the second floor, a configuration of seven bedrooms with five bathrooms and WC offers considerable potential to comfortably accommodate your guests.
This property offers a multitude of possibilities, whether for a commercial activity or to create a unique living space close to the pleasures of the mountains.
ref. 891V391M
Features
- Surface of the living : 96 m²
- Exposition : south
- Hot water : electric
- Inner condition : to modernize
- External condition : good
- Couverture : Ardoises
- 10 bedroom
- 1 terrace
- 7 showers
- 7 WC
- 3 parkings
Amenities
- fireplace
- double glazing
- calm
Legal information
- 465 000 €
Fees paid by the owner, no current procedure, information on the risks to which this property is exposed is available on georisques.gouv.fr, click here to consulted our price list
Infos pratiques
Energy class E - Climate class D
Part details
| Rooms | Surface | Exposition | Level | Soil type | Description |
|---|---|---|---|---|---|
| Sejour | 32 m² | south | 2 | ||
| Cuisine | 18 m² | 2 | |||
| Chambre | 13 m² | 2 | with shower room and toilet | ||
| Chambre 2 | 12 m² | 2 | |||
| Chambre 3 | 9 m² | 2 | with small dressing room | ||
| Salle d'eau | 3 m² | 2 | with toilet | ||
| Salle d'eau | 4 m² | 2 | with toilet | ||
| Terrasse | 80 m² | 2 | |||
| Salle de réception | 96 m² | RDC | with equipped kitchen and separate toilet | ||
| Annexes | 80 m² | RDC | |||
| Chambre | 9 m² | 3 | with 2 beds and bathroom | ||
| Chambre 2 | 9 m² | 3 | 2 90cm bunk beds and 1 90cm bed | ||
| Chambre 3 | 9 m² | 3 | 2 90cm bunk beds and 1 communicating 90cm bed | ||
| Salle d'eau | 3 m² | 3 | with separate toilet | ||
| Chambre 4 | 11 m² | 3 | 1 140 bed with shower room and toilet | ||
| Toilettes | 2 m² | 3 | with water point | ||
| Chambre 5 | 12 m² | 3 | 1 140 cm bed with connecting shower room and toilet | ||
| Chambre 6 | 11 m² | 3 | 2 90cm bunk beds and 1 90cm bed with drawer | ||
| Chambre 7 | 7 m² | 3 | 2 bunk beds 90 | ||
| Salle d'eau | 3 m² | 3 | independent |

