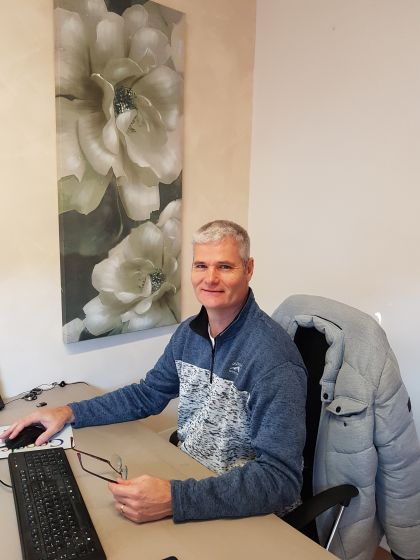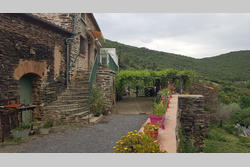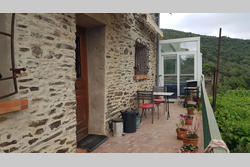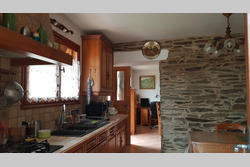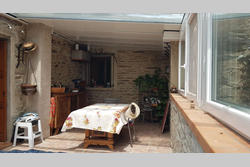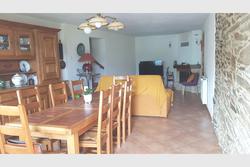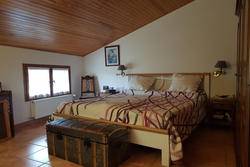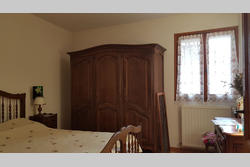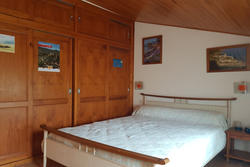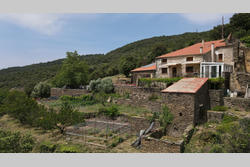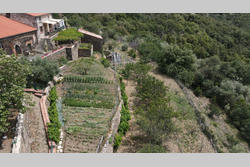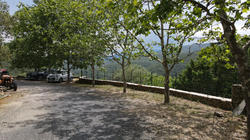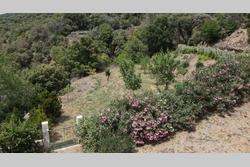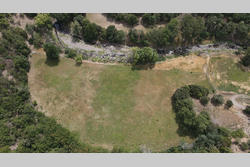For sale mas Ille-sur-Têt (66130) - ref. 891V411M - Mandat n°653
- Favorite
For sale mas in Ille-sur-Têt, The aspres
€ 440 000
- 140 m²
- 270 000 m²
- 3
- 1
Rare, fully autonomous, real Catalan farmhouse of 140 m² of living space with vegetable garden and fruit trees, living room with direct access to the terrace, independent fitted kitchen with adjoining veranda, three bedrooms, two bathrooms, one of which needs finishing, an office and two bathroom. It also has several rooms to rehabilitate, a total of 100 m² including two rooms adjoining the living room of 25 m² and 31 m², several annexes, cellars, workshop, laundry room, etc., the heating system is a heat pump. air/water heat, electricity production is ensured by solar panels, the farmhouse and the entire vegetable garden are supplied with drinking water from a source, all on wooded land of approximately 27 hectares,
ref. 891V411M
Features
- Surface of the living : 36 m²
- Surface of the land : 270 000 m²
- Year of construction : avant 1900
- Exposition : south
- View : Panoramique
- Hot water : electric
- Inner condition : good
- External condition : good
- Couverture : tiles
- 3 bedroom
- 1 shower
- 2 WC
- 6 parkings
- 2 cellars
Amenities
- Jacuzzi spa
- fireplace
- double glazing
- Laundry room
- Portail automatique
- calm
Legal information
- 440 000 €
Fees paid by the owner, no current procedure, information on the risks to which this property is exposed is available on georisques.gouv.fr, click here to consulted our price list
Infos pratiques
Energy class D - Climate class B
Part details
| Rooms | Surface | Exposition | Level | Soil type | Description |
|---|---|---|---|---|---|
| Salon séjour | 36 m² | south | 1 | Carrelage | |
| Cuisine | 14 m² | south | 1 | independent rustic and equipped with oven, hob, hood, dishwasher and freezer | |
| Arrière cuisne | 6 m² | 1 | |||
| Toilettes | 1 m² | 1 | with hand basin | ||
| Bureau | 7 m² | 2 | |||
| Chambre | 11 m² | 2 | |||
| Chambre 2 | 12 m² | 2 | with cupboard | ||
| Chambre 3 | 18 m² | 2 | with adjoining bathroom of 7.30 m² | ||
| Salle d'eau | 6 m² | 2 | with double sinks | ||
| Pièce mansardée | 3 m² | 3 | with access from the upper garden | ||
| Pièce mansardée | 7 m² | 3 | with access from the upper garden | ||
| Pièce à réhabiliter | 13 m² | 3 | with access from the upper garden | ||
| Pièce à réhabiliter | 6 m² | 3 | with access from the upper garden waiting for water and heating | ||
| Pièce à réhabiliter | 25 m² | south | 1 | adjoining the living room | |
| Pièce à réhabiliter | 32 m² | 1 | adjoining the living room | ||
| Annexe 1 | 29 m² | RDC | with bathroom and 50 liter electric tank | ||
| Atelier | 24 m² | RDC | |||
| Cave 1 | 16 m² | RDC | kitchen gas and electrical panel | ||
| Cave 2 | 13 m² | RDC | |||
| Laundry room | 15 m² | RDC | with sink and heat pump | ||
| Abris bois et stockage | 11 m² | RDC | |||
| Véranda | 24 m² | south | 1 |

