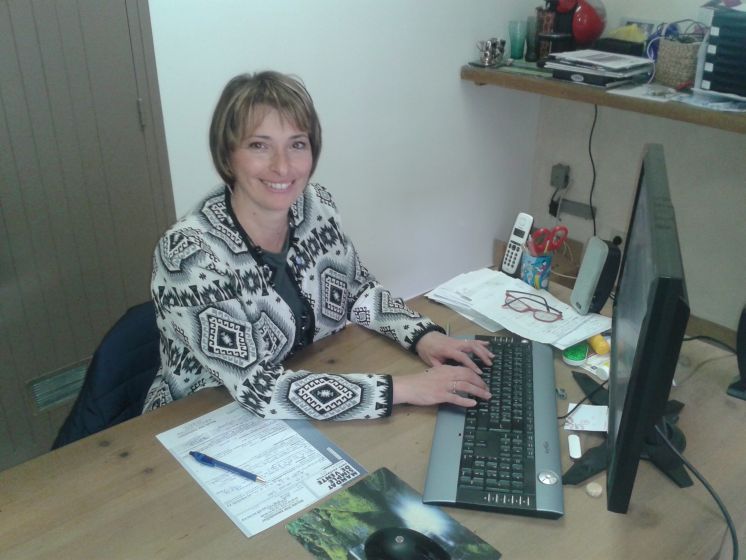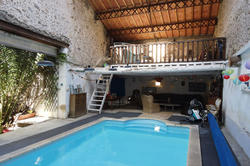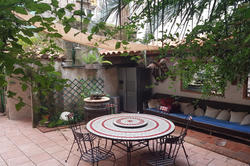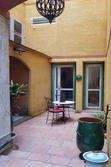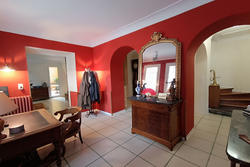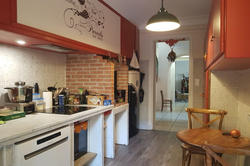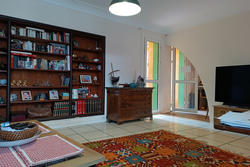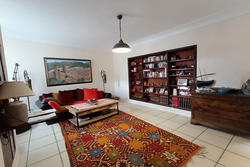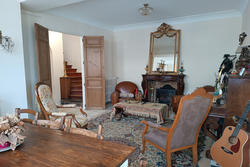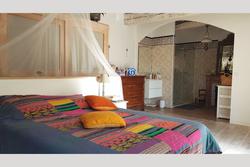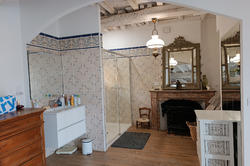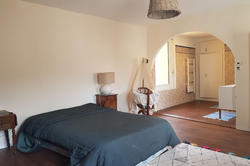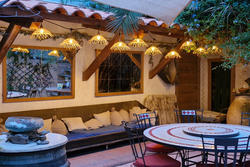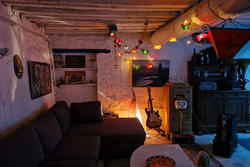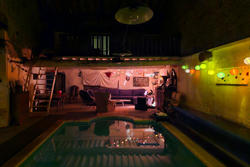For sale maison de maître Tautavel (66720) - ref. 891V426M - Mandat n°710
- New !
For sale maison de maître in Tautavel, Le fenouillèdes
€ 477 500
- 187 m²
- 261 m²
- 4
- 4
Nestled in the heart of the picturesque village of Tautavel, this 190 m² mansion, completely renovated in 2021, offers a refined living environment, combining old-world charm and modern comfort.
From the entrance, the large hall with its office space sets the tone: generous volumes and neat services. The warm living room, the fitted and equipped kitchen with direct access to the outside, as well as the dining room bathed in light invite conviviality.
Upstairs, the property reveals all its charm with a spacious 35 m² master suite, with its own shower room, dressing room and private toilet. A second 18 m² suite with shower room completes this space, offering comfort and privacy and each bedroom has access to a superb 27 m² terrace.
The top level accommodates two other suites, each equipped with its own bathroom and toilet, perfect for hosting family and friends in complete independence.
An exterior designed for relaxation
An intimate and peaceful patio serves several summer lounges, perfect for relaxing or sharing friendly moments. The heated and covered swimming pool allows you to enjoy it in all seasons, sheltered from view
ref. 891V426M
Features
- Surface of the living : 23 m²
- Surface of the land : 261 m²
- Exposition : west
- View : Centre village
- Hot water : electric
- Inner condition : good
- External condition : A rafraichir
- Couverture : tiles
- 4 bedroom
- 1 terrace
- 4 showers
- 3 WC
Amenities
- pool
- fireplace
- double glazing
- calm
Legal information
- 477 500 €
Fees paid by the owner, no current procedure, information on the risks to which this property is exposed is available on georisques.gouv.fr, click here to consulted our price list
Infos pratiques
Energy class D - Climate class B
Part details
| Rooms | Surface | Exposition | Level | Soil type | Description |
|---|---|---|---|---|---|
| Hall d'entrée | 20 m² | RDC | |||
| Salle à manger | 23 m² | west | RDC | ||
| Salon | 23 m² | RDC | |||
| Toilettes | 1 m² | RDC | |||
| Cuisine | 11 m² | RDC | |||
| Chambre | 24 m² | 1 | with cupboard + storage of 6.40 m² | ||
| Salle d’eau | 7 m² | 1 | |||
| Terrasse | 27 m² | 1 | |||
| Chambre 2 | 16 m² | 1 | with shower room | ||
| Toilettes | 1 m² | 1 | |||
| Chambre 4 | 21 m² | 2 | |||
| Salle d’eau | 6 m² | 2 | with cupboard | ||
| Chambre 3 | 20 m² | 2 | |||
| Toilettes | 1 m² | 2 |

